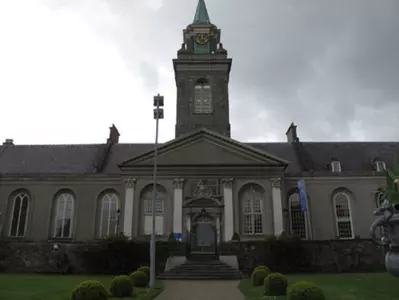

Archaeological, Architectural, Artistic, Historical, Social, Technical

Detached former hospital, comprising four equal-length ranges enclosing central square cloistered courtyard, built c.1680. Thirteen-bay double-height single-storey front (north) elevation with central pedimented breakfront forming three-bay entrance porch, with clock tower above. Former chapel to north-east corner, having five-bay nave elevation, and chancel to east end. Thirty-bay east elevation to east range, thirty-three-bay (south) elevation to south range, and thirty-two-bay west elevation to west range, each two-storey over basement with dormer attic, and having central pedimented breakfront and central integral carriage arch, and terminating breakfronts. Entrance porch to west range.
Pedimented breakfront to courtyard (south) elevation of north range, cloister arcades to courtyard elevations of other ranges, partly enclosed by recent glazing. Now in use as museum. Hipped slate roof, lined-and-ruled rendered chimneystacks with clay chimneypots, dormer windows with hipped slate roofs, having six-over-six pane timber sash windows. Carved granite projecting eaves course over granite platband. Square-profile two-stage bell tower over centre bay to front, coursed dressed limestone with corner-pilasters carved eaves course and carved corner ball finials to first stage. Round-headed openings to each elevation, carved limestone surrounds and sills, pair of round-headed lancet openings having timber louvered vents and oculi over.
Copper-clad walls to second stage, stepped corners, carved eaves course, clock to each elevation. Copper-clad spire over, gilt weathervane to top. Cast-iron rainwater goods. Roughcast rendered walls, render plinth course over rendered wall to basement. Carved granite string course over ground floor. Square-headed window openings, render surrounds and sills, six-over-six pane timber sash windows. Double-height round-headed window openings to front (north) elevation of north range, carved render surrounds, render architraves, fluted keystones, masonry sills and small-pane timber sash windows. Chapel openings having moulded render surround and sill, scrolled fluted keystone, timber framed window having Y-tracery and stained glass windows.
Round-headed window opening to east elevation with carved sandstone curvilinear tracery comprising five trefoilated lights supporting roundel with daggers and quatrefoils, carved sandstone surround and sill, render archivolt hood moulding over. Tetrastyle pedimented Corinthian portico to front (north) elevation of north range, scrolled consoles to carved cornice. Portland stone Corinthian pilasters. Carved sandstone capitals. Round-headed window openings, having render Y-tracery, mullion and transom, timber framed windows, flanking carved Portland stone doorcase comprising Corinthian pilasters supporting dentilated segmental pediment, with coat of arms over.
Round-headed door opening with double-leaf timber panelled door, granite platform and nosed granite steps. Painted carved tympanum. Central pedimented breakfronts to south, east and west ranges having carved cornices, square-headed window openings with carved Portland stone surrounds with lugged architraves, that over door having broken pediment on fluted consoles. Pointed opening to pediment, moulded render surround, masonry sill and six-over-three pane timber sash window. Round-headed carriage arches, with carved calp limestone surrounds and scrolled dropped keystones, carved and painted timber tympana, flanked by plain pilasters supporting broken segmental pediment.
Recent glazed door to south range. Porch to west elevation having rendered walls, round-headed door opening, double-leaf glazed timber framed doors, timber framed sidelights, opening onto granite steps. Cast-iron railings surrounding basement area to front, east and west elevations. Interior courtyard having cut calp limestone cloister arcades, filled and having window openings to north range. Pedimented breakfront to north range, having sundial to pediment, and doorcase comprising Corinthian Portland stone pilasters supporting dentilated entablature over round-headed door opening, carved Portland stone surround, carved tympanum and double-leaf timber panelled door opening onto granite steps.
Square-headed paired window opening over, having carved mullion, lugged surround, and dentilated pediment. Plastered walls to interior cloister arcades, square-headed door and window openings. Dining hall to interior of front (north) range, now in use as meeting room. Plastered walls with panelled timber wainscoting, arcade of round-headed arches leading to porch, moulded plaster architraves. Coved ceiling, carved cornice having brackets alternating with rosettes. Portraits to upper walls. Governor’s rooms to west of dining hall. Plastered walls, low wainscoting, parquetry to floors. Ionic columns supporting panelled plastered beams to ceiling. Gilded rosette to ceiling. Chapel having plaster walls to interior, timber wainscoting, reredos and gallery.
Nineteenth-century timber pulpit to altar. Carved timber balustrade on nosed Kilkenny marble steps to front of altar. Stained glass windows. Coffered papier mache ceiling with foliate details and cherubim, dentilated coving having fluted consoles and eaves course.