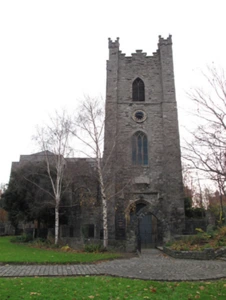
St. Audoen's Church
Freestanding Church of Ireland church, built c.1190, comprising gable-fronted four-bay double-height nave, former guild chapel, built c.1430 to south, three-stage square bell tower with circular stone stairs, with angled porch, built 1932, to front (west) elevation, chancel and chapel extensions to east, built c.1482, now roofless. Full-height stair hall flanking north elevation of tower. Restoration and alterations to tower, 1826, alterations to approach and entrance, c.1890. Now partially used as visitor centre, with separate entrance and visitor reception to south, built 2000.
Pitched slated roof to nave, new pitched roof to guild chapel. Crenellated parapet to bell tower. Stepped gable to front of church, cast-iron rainwater goods. Rubble calp limestone walls, stepped buttresses to north elevation. Projecting angle buttresses to tower, string course over second stage. Inscribed granite plaque to front of tower, and with clock set within carved granite surround. Stone relieving arches, visible to north elevation and to interior of roofless chancel to east. Pointed arch window openings to front of tower and nave, carved chamfered limestone surrounds and sills, leaded lancet windows and Y-tracery over.
Pointed arch lancet windows to north elevation, render sills, Y-tracery and leaded windows. Pointed arch window opening to chancel, lancet openings, chamfered carved limestone surround and tracery, carved limestone hood moulding over. Square-headed window openings to front of porch, granite surrounds, steel grilles over. Square-headed window opening to south elevation, carved sandstone surround and cornice, trefoil lancet openings. Pointed arch openings to third stage of tower, timber louvered vents.
Tutorial
Pointed arch window openings to former chancel, some tracery to windows to north elevation. Square-headed window openings to east and south elevation of chapel, paired and tripartite round-headed openings to south, limestone surrounds and mullions, now blocked. Arcade of pointed arches dividing former chancel and chapel to east, carved limestone arches, capitals and octagonal cut limestone piers. Pointed arch door opening to front of tower, carved sandstone surround with roll mouldings, double-leaf timber panelled doors and decorative tracery to overlight. Carved label moulding over. Square-headed door opening to north elevation, cut limestone surround and carved shouldered lintel, steel gate.
Wrought-iron double-leaf gate and matching railings enclosing area in front of door to west, public park to west of church. Exposed rubble calp limestone walls to interior, with blocked sandstone arcade between nave and guild chapel. Recent coved plaster ceiling, stone corbels which supported original roof beams to top of walls. Carved timber pews and pulpit dating from c.1848. Stone flagged floor. Segmental-headed door opening to west elevation, double-leaf timber panelled door, now concealed externally by porch. Chamfered reveals to windows, some stained glass. Stone and plaster memorials to walls. Twelfth-century Dundry stone baptismal font to rear of nave and Portlester tomb, dated 1482, to tower.