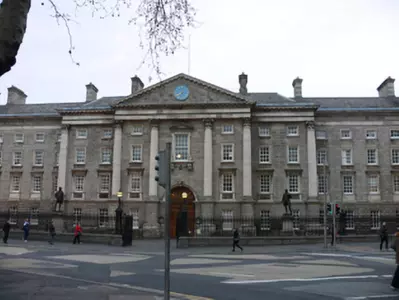
Trinity College Dublin
Attached U-plan four-storey university building, built 1752-9, comprising nineteen-bay entrance range having central integral passageway to west, with single-bay square-plan corner pavilions to north and south, seven-bay stepped breakfront having three-bay pedimented bay to front (west) and rear (east) of range, and thirteen-bay returning ranges to north and south, each having three-bay central pedimented breakfronts to interior elevations.
Pitched slate roof, hipped to north-west and south-west, with central copper platform having ashlar granite chimneystacks, carved granite cornice and dentillated eaves course with Portland stone cornice to west elevation; carved cornice having modillions to east and west elevations of central breakfronts, and Portland stone balustraded pediment to pavilions. Cast-iron rainwater goods. Painted timber clocks with golden roman numerals to apices of pediments to east and west elevation of main range. Ashlar granite to walls, having carved granite string course over rusticated granite to ground floor, ashlar granite to ground floor of breakfronts, coursed squared rubble to north elevation of north range, and ashlar granite plinth course throughout.
Portland stone Corinthian pilasters on ashlar granite stepped plinths to west range, paired to end pavilions, and supporting Portland stone entablatures to breakfronts and over second floors of pavilions, Corinthian columns flanking central three-bay of breakfronts, carved Portland stone swags to pavilions. Square-headed window openings, Portland stone carved architraves and sills to upper floors, entablatures with pulvinated friezes, some supported on scrolled consoles, and plain and balustraded aprons to first floor openings, central window to front and rear having shouldered Portland stone architraves with scrolls to base, carved dentillated pediments, scrolled consoles to sills, foliate swags to apron, chamfered granite sills and some rusticated granite voussoirs to ground floor windows.
Tutorial
Three-over-three pane, six-over-six pane, nine-over-six pane, and twelve-over-twelve pane timber sliding sash windows throughout. Double-height Venetian windows to front and side (north and south) elevations of pavilions, with Portland stone entablatures and archivolt supported on Corinthian columns and pilasters, balustraded aprons. Granite surrounds and sills to windows to north elevation of north range. Square-headed door openings, some having carved shouldered Portland stone architraves and carved cornices, single-leaf timber panelled doors with overlights, splayed granite steps, and some with wrought-iron boot scrapes.
Round-headed arch to integral passageway having Portland stone archivolt with fluted keystone, granite wheel guards, and decorative faceted and studded timber panelled double-leaf doors and tympanum having central round-headed pedestrian door. Octagonal vestibule to passage with plastered groin-vaulted ceiling, carved granite cornice over ashlar granite walls having round-headed niches, granite plinth course, timber hexagonal setts, square-headed door openings, some blocked, with rusticated granite architraves and double-leaf timber panelled doors.
Cantilevered Portland stone stair to interior, having wrought-iron balustrade with timber handrail, nosed steps, scrolled console brackets having acanthus leaf detail, and foliate ceiling rose with lantern on chain. Moulded architraves and pediments to doors and windows. Panelled walls and coffered ceilings, foliate ceiling roses and cornice mouldings. Forming west entrance to campus, making up three sides of Parliament Square.